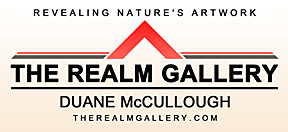


Here are some of my simple architectural home design projects that
uses the Chief Architect program format. These projects are based
on a new trend in home design philosophy which is favoring the
affordable and efficient use of living space over greater square
footage of larger conventional home designs.
Simply put -- by consolidating amenities and utility needs into
smaller smarter designs with character, this new trend cost less
to build and maintain than larger conventional home designs.
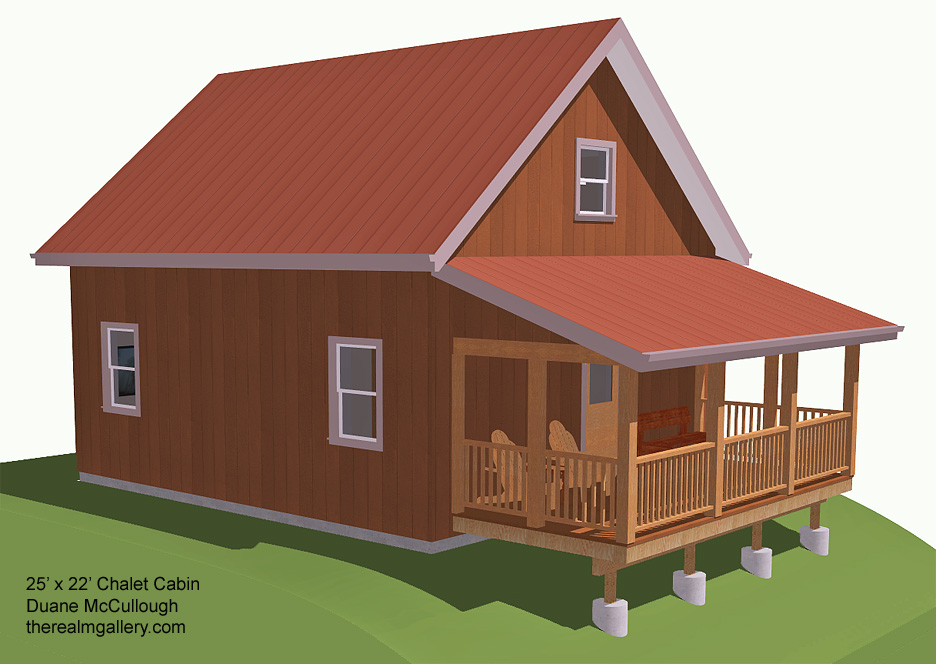
Home Design Project A: Realm Gallery Cabin 25' X 22' Chalet
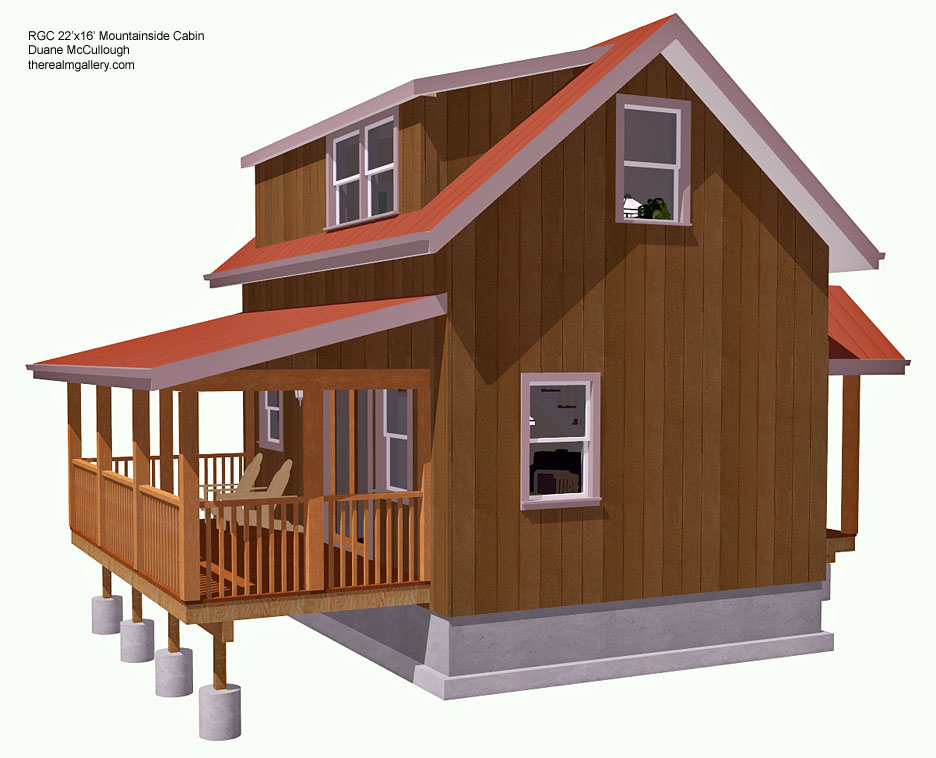
Home Design Project B: Realm Gallery Cabin 22' X 16' Mountainside
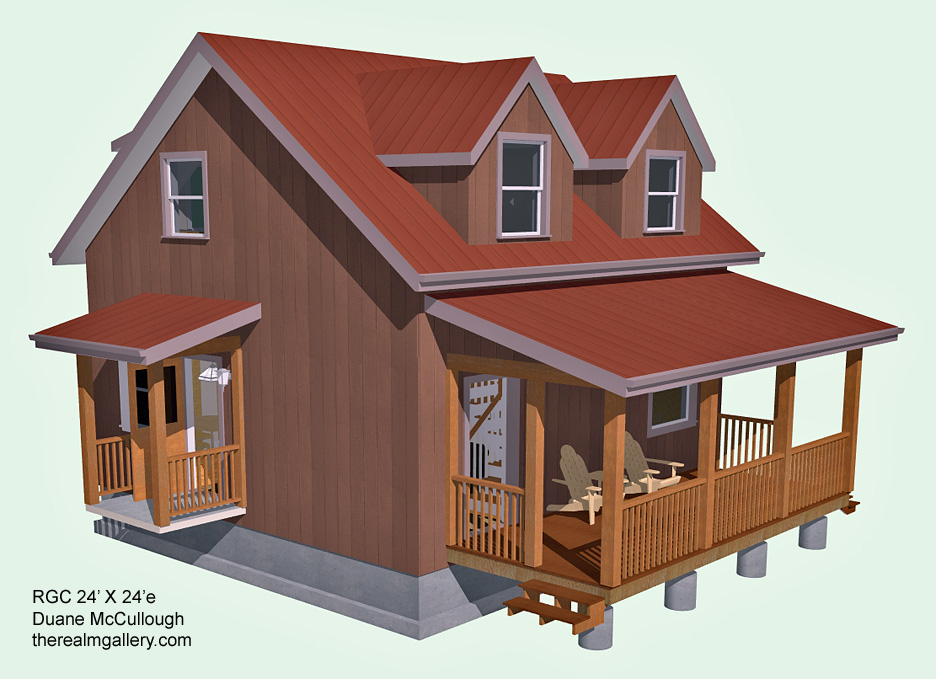
Home Design Project 1: Realm Gallery Cabin 24' X 24' Cottage
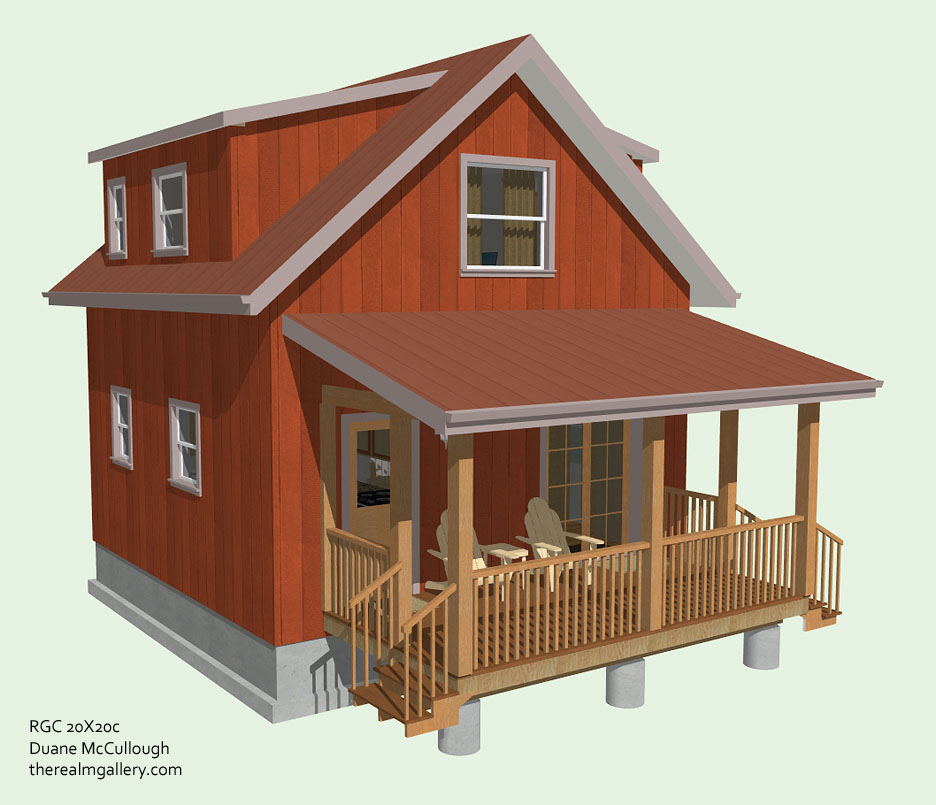
Home Design Project 2: Realm Gallery Cabin 20' X 20' Bungalow
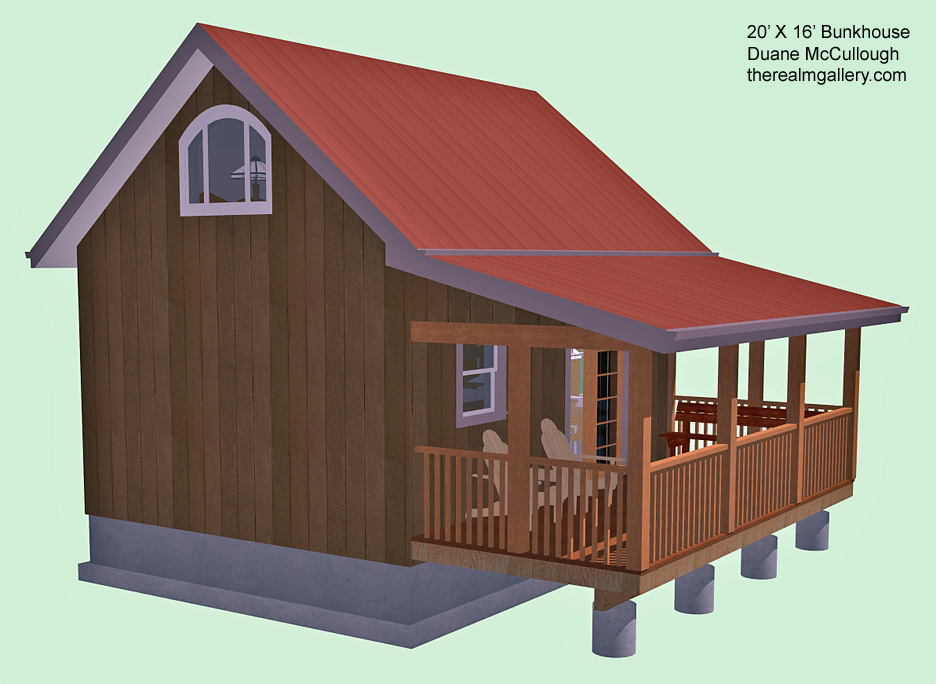
Home Design Project 3: Realm Gallery Cabin 20' X 16' Bunkhouse
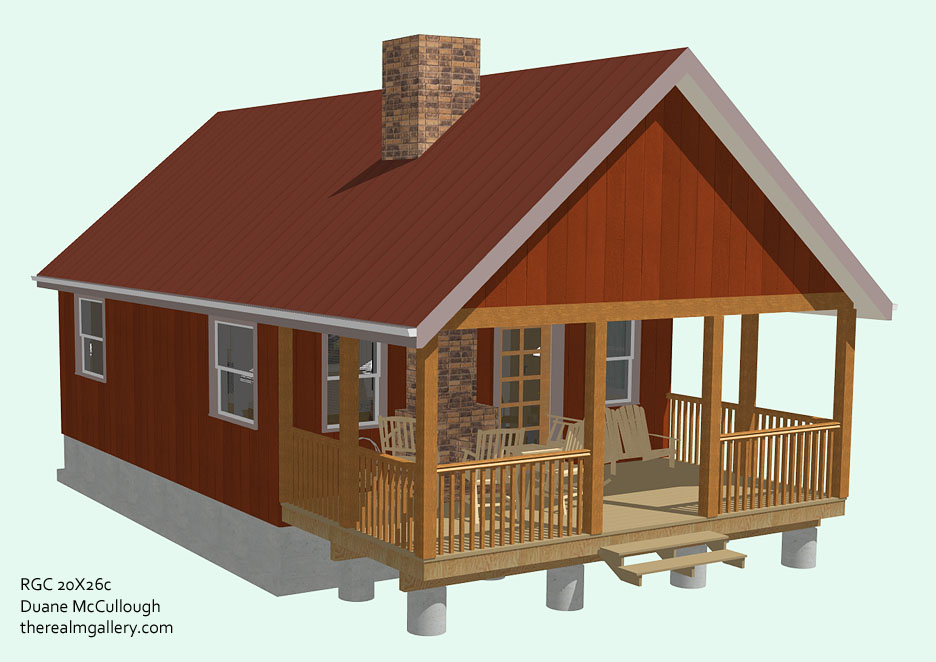
Home Design Project 4: Realm Gallery Cabin 20' X 26' Fireside

Home Design Project 5: Realm Gallery Cabin 26' X 16' Forest
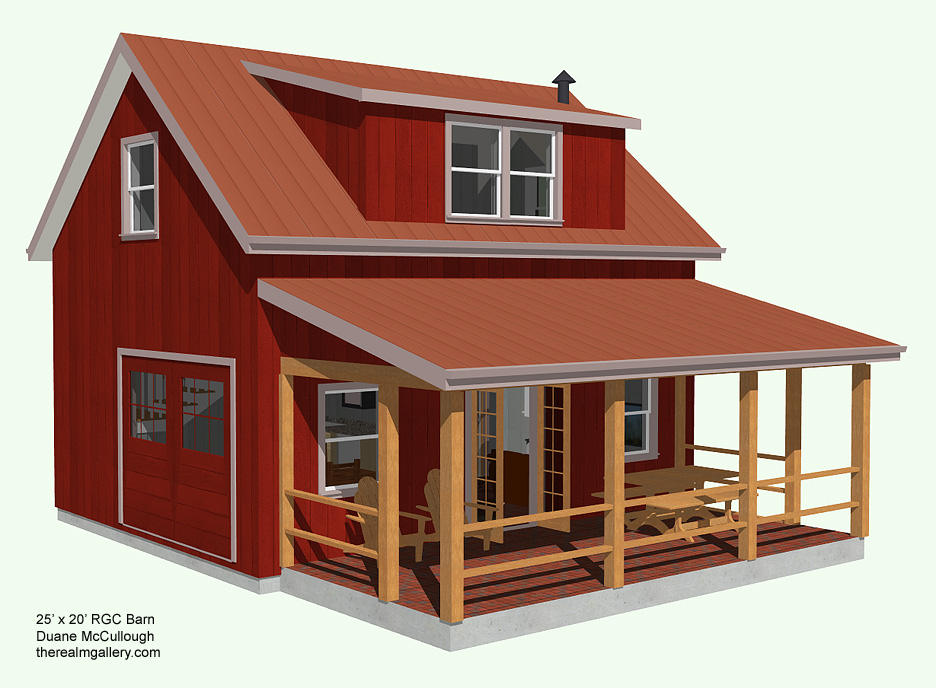
Home Design Project 6: Realm Gallery Cabin 25' X 20' Barnhouse
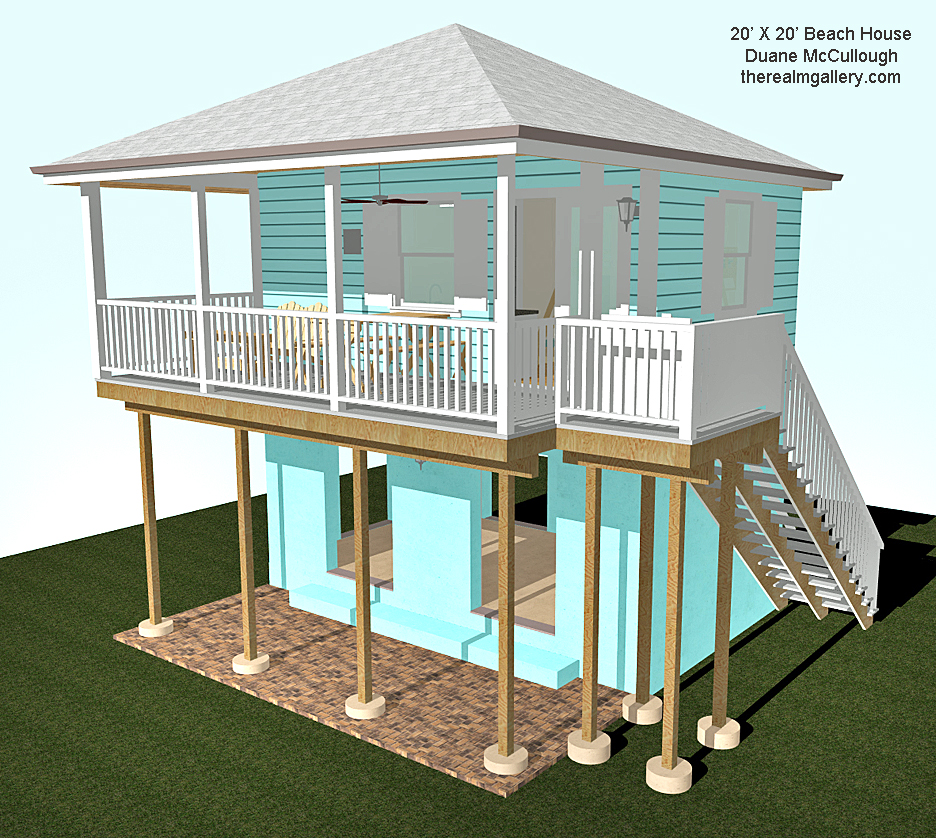
Home Design Project 7: Realm Gallery Cabin 20' X 20' Beach House

Home Design Project 8: Realm Gallery Cabin 10' X 26' Bath House